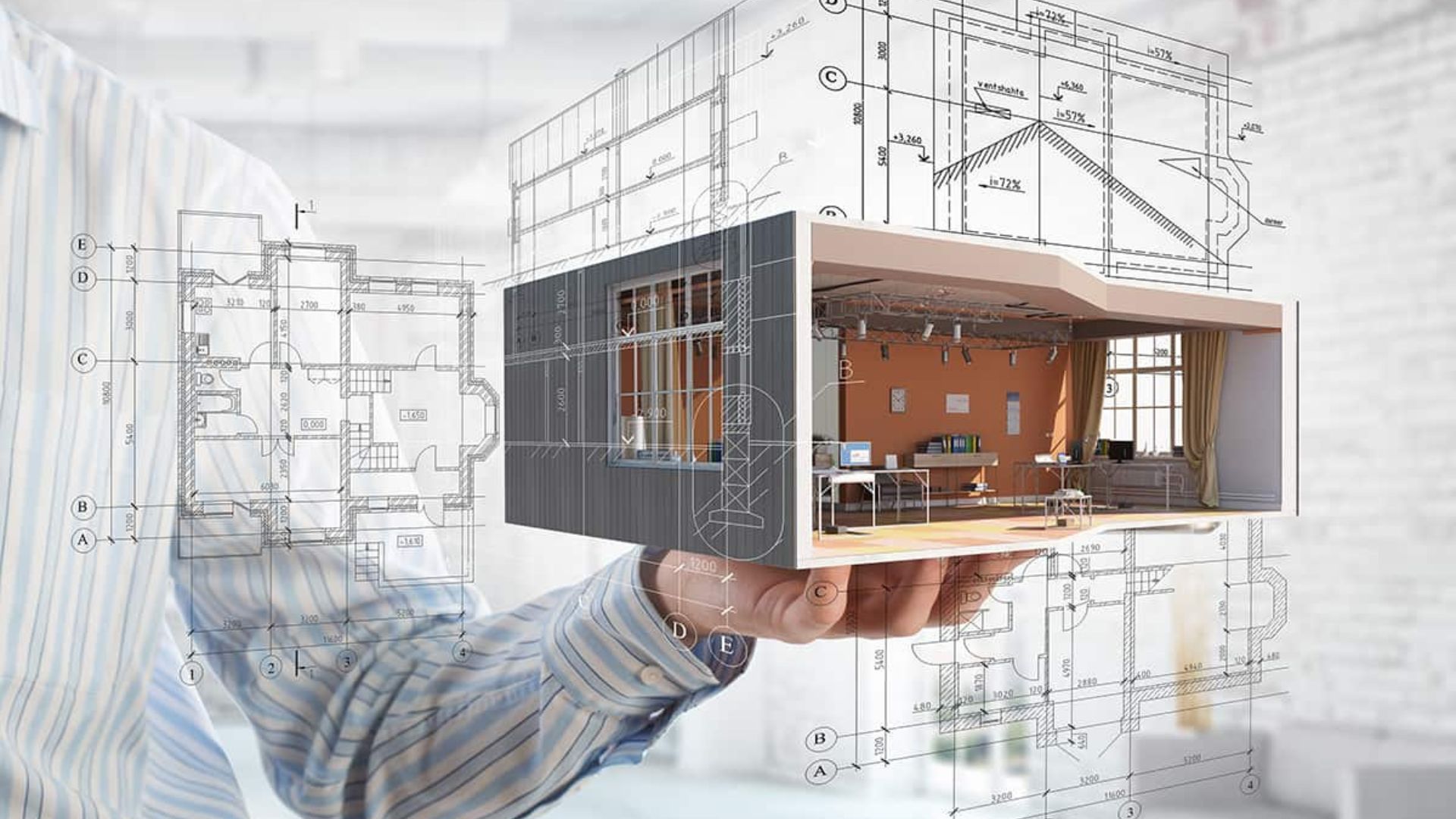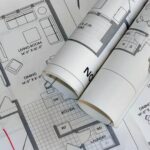Architectural drawing elements encompass the visual and technical components that communicate the design details and specifications of a building. From depicting the spatial layout to detailing construction materials and finishes, these elements provide a comprehensive overview of the project and serve as a reference for all stakeholders involved. By understanding the different elements that make up architectural drawings, designers can effectively communicate their ideas and ensure the successful execution of the project. Let’s explore more!

Elements of Architectural Drawings:
1. Floor Plans
Floor plans are the cornerstone of architectural drawings, providing a bird’s-eye view of the spatial organization and layout of a building. These drawings depict the arrangement of rooms, walls, doors, windows, and other architectural features within a structure. Floor plans are essential for understanding the flow and functionality of a space and serve as the basis for further design development. They also provide valuable information for contractors and builders during the construction phase.
2. Elevations
Elevations are two-dimensional representations of the exterior facades of a building, showing the vertical arrangement of windows, doors, and architectural features. These drawings provide valuable insight into the overall appearance and proportions of a structure from various viewpoints. Elevations are crucial for communicating the aesthetic design intent and detailing the architectural style of a building. They also help architects and designers visualize how the building will interact with its surroundings.
3. Sections
Sections are cut-away views of a building that reveal its interior structure and spatial relationships. These drawings slice through a building vertically or horizontally, exposing details such as floor levels, ceiling heights, and construction materials. Sections are invaluable for understanding the internal layout and circulation patterns of a building and are essential for coordination between architectural, structural, and MEP (mechanical, electrical, plumbing) systems. They provide a deeper understanding of how the building is constructed and how its various components come together.
4. Details
Detail drawings zoom in on specific architectural components or construction details, providing comprehensive information on how they are to be built or installed. These drawings encompass a wide range of elements, from staircases and windows to structural connections and material specifications. Detail drawings ensure that every aspect of the building is carefully coordinated and executed according to the architect’s vision. They guide contractors and builders during the construction phase, ensuring that the building is constructed to meet the design specifications.
5. Site Plans
Site plans depict the relationship between a building and its surrounding environment, including topography, landscaping, utilities, and access points. These drawings provide context for the project site and help to ensure that the building integrates harmoniously with its surroundings. Site plans also identify property boundaries, setbacks, and zoning regulations that may impact the design and construction process. They provide valuable information for site analysis, site development, and regulatory compliance.
6. Schedules and Legends
Schedules and legends are essential elements of architectural drawings that organize and clarify information for both designers and builders. They provide a tabulated summary of various components within the building, such as doors, windows, finishes, and fixtures. They list important details such as quantities, sizes, materials, and specifications, allowing for easy reference and coordination. Legends accompany drawings to explain symbols, abbreviations, and other conventions used throughout the drawings, ensuring clear communication and comprehension by all parties involved in the project.
Conclusion
In conclusion, the elements of architectural drawing are the building blocks of any successful construction project, providing designers with the tools they need to communicate their ideas effectively and bring their visions to life. Additionally, from floor plans to elevations, sections, details, and site plans, each element plays a crucial role in conveying the design intent and specifications of a building. By understanding the significance of these elements and how they contribute to the overall design process, architects and designers can create buildings that are not only aesthetically pleasing but also functional, efficient, and sustainable.

