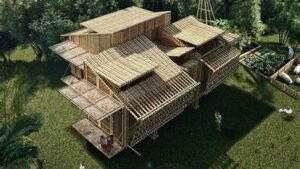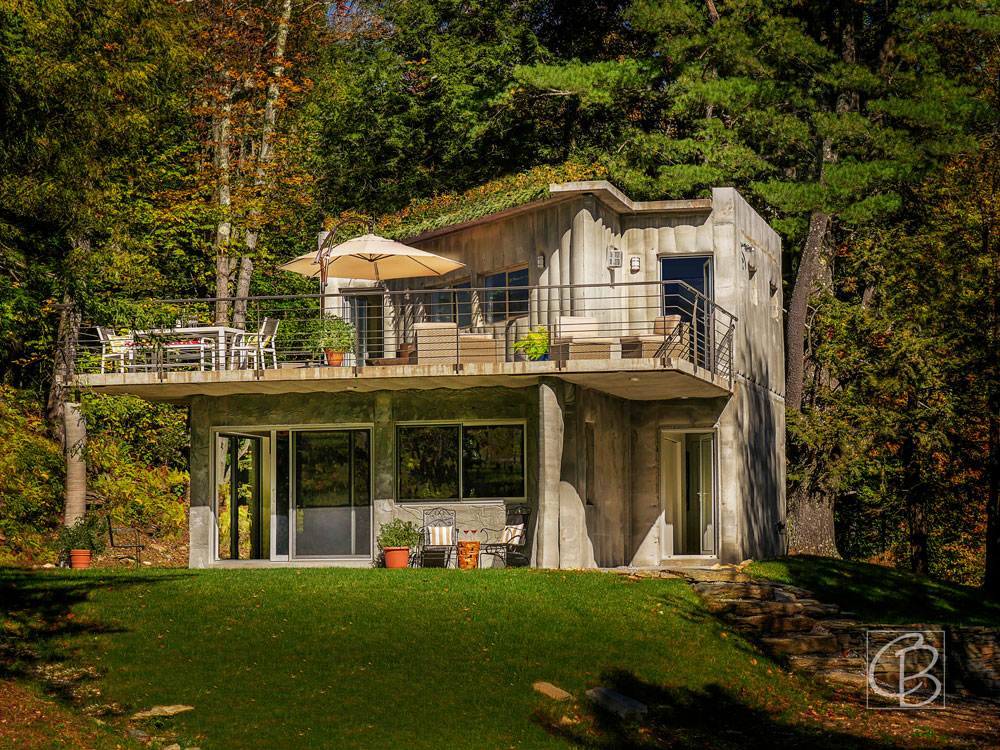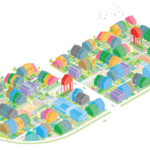As the effects of climate change become increasingly evident, architects and designers are tasked with creating resilient homes that can withstand the challenges presented by shifting climates. Building design must adapt to address extreme weather events, temperature fluctuations, rising sea levels, and other environmental factors. By incorporating innovative architectural adaptations, the construction of resilient homes can help mitigate the impact of climate change and ensure the long-term sustainability and safety of residential structures. Let’s explore some key architectural strategies for building resilient homes in the face of changing climates.
Passive Design Solutions
Passive design principles are essential in creating homes that are resilient to changing climates. Effective thermal insulation, efficient orientation to maximize solar gain, and strategic shading help homes maintain comfortable indoor temperatures, reducing reliance on mechanical heating and cooling systems.
Flood-Resistant Construction
In areas prone to flooding, architects incorporate flood-resilient construction techniques, such as elevated floor levels, flood barriers, and water-resistant building materials. These adaptations safeguard homes against the risks of rising water levels and intense precipitation.

Wind-Resistant Structures
Homes in regions prone to strong winds and hurricanes require wind-resistant architectural features such as reinforced structures, impact-resistant windows, and aerodynamic designs to minimize damage from high-velocity winds.
Climate-Adaptive Building Materials
The use of climate-adaptive building materials, including durable and weather-resistant materials such as fiber cement, metal roofing, and impact-resistant glass, enhances the resilience of homes against harsh weather conditions, such as heavy rain, hail, and extreme temperatures.
Sustainable Landscaping
Landscaping around homes can serve as a natural buffer against climate-related hazards. Architects design resilient landscapes with features such as rain gardens, bio-retention areas, and permeable surfaces to manage stormwater, reduce erosion, and protect the property from extreme rainfall and runoff.
Energy-Efficient Systems
Integrating energy-efficient systems, such as solar panels, high-performance insulation, and smart home technologies, reduces the ecological impact of homes and ensures a reliable energy supply, even in the face of climate-related power disruptions.
Durable Roofing and Building Envelope
Robust roofing systems and building envelopes are fundamental to home resilience. Architects specify resilient roofing materials, airtight seals, and a well-maintained building envelope to prevent water intrusion and maintain structural integrity, even during extreme weather events.
Flexibility and Adaptability
Designing homes with flexible and adaptable spaces that can accommodate shifting needs due to climate-related events, such as temporary shelter areas, safe rooms, and flexible use zones, ensures that the home can function effectively during crises.
By integrating these architectural adaptations, architects and designers are pivotal in the creation of resilient homes that can withstand the challenges of changing climates. Building homes that prioritize passive design solutions, flood and wind resistance, climate-adaptive materials, and sustainable landscaping goes a long way in mitigating the impact of climate change and ensuring the safety and well-being of occupants. Strengthening the resilience of homes through innovative architectural adaptations is essential to promoting sustainable, secure, and climate-responsive living environments.


