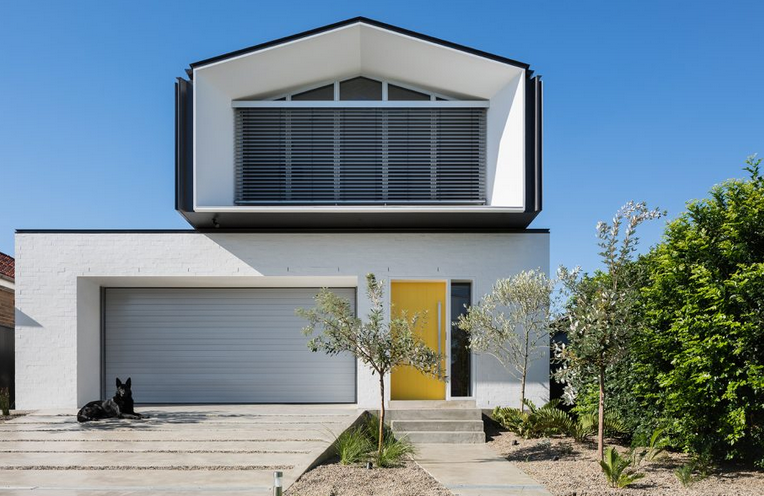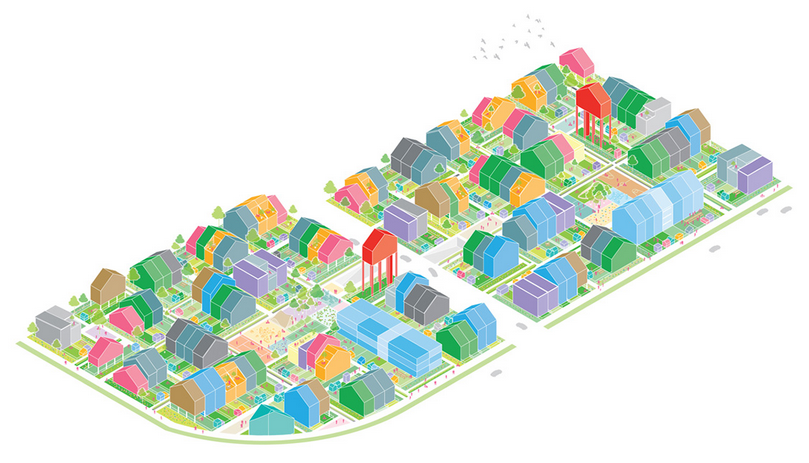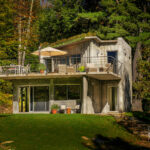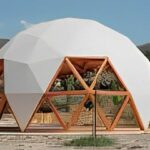Suburban living has long been synonymous with spacious single-family homes and quiet, car-centric neighborhoods. However, as the needs and preferences of homeowners evolve, modern housing architecture is redefining the suburban dwelling, incorporating innovative design solutions that cater to sustainability, community, and contemporary lifestyle trends. Let’s explore some of the key innovations transforming the landscape of suburban housing architecture.

Sustainable Design Integration
Modern suburban homes are embracing sustainable design principles to minimize environmental impact and reduce energy consumption. Architects are incorporating features such as passive solar design, energy-efficient appliances, and photovoltaic solar panels to create eco-friendly residences. Additionally, the use of sustainable building materials and green infrastructure, including rain gardens and permeable paving, helps manage stormwater and promote biodiversity in suburban developments.
Walkable and Mixed-Use Communities
Innovative suburban housing architecture focuses on creating walkable and mixed-use communities that offer residents convenient access to amenities, commercial spaces, and public transit. By integrating live-work-play concepts, architects are designing neighborhoods that prioritize pedestrian-friendly environments, promoting social interaction, and reducing reliance on cars.
Multigenerational Living Spaces
The evolving needs of suburban households have led to the incorporation of multigenerational living spaces within modern housing designs. Flexible floor plans, accessory dwelling units (ADUs), and adaptable living arrangements cater to the diverse requirements of extended families, allowing for shared but independent living within a single property.
Smart Home Technology and Connectivity
Modern suburban homes are embracing smart home technology, integrating features such as energy management systems, home automation, and high-speed connectivity. Architects are designing houses with robust digital infrastructure to support remote work, education, and entertainment, catering to the increasing demand for seamless connectivity and smart living experiences.
Outdoor Living Spaces and Biophilic Design
In response to the desire for outdoor amenities, modern suburban housing architecture prioritizes the integration of expansive outdoor living spaces, including patios, decks, and courtyard areas. Biophilic design elements such as natural landscaping, green roofs, and outdoor recreation areas foster a connection to nature and promote well-being for residents.
Sustainable Neighborhood Planning
Architects and planners are collaborating to design sustainable suburban neighborhoods that prioritize green space, community gardens, and pedestrian pathways. By embracing sustainable neighborhood planning principles, modern housing architecture aims to create cohesive, environmentally conscious communities that encourage a sense of belonging and stewardship.
Adaptive Housing and Aging in Place
With a growing emphasis on aging in place, modern suburban homes incorporate universal design principles to ensure accessibility and adaptability for residents of all ages and abilities. Features such as zero-step entries, wider doorways, and ergonomic layouts support aging residents and individuals with mobility challenges.
Final Thoughts
These innovative architectural solutions are reshaping the suburban dwelling, addressing the evolving needs and aspirations of homeowners while fostering sustainability and community. By redefining the traditional notion of suburban living, modern housing architecture is creating vibrant, sustainable, and inclusive residential environments that cater to the diverse lifestyles of today and tomorrow’s suburban residents.


